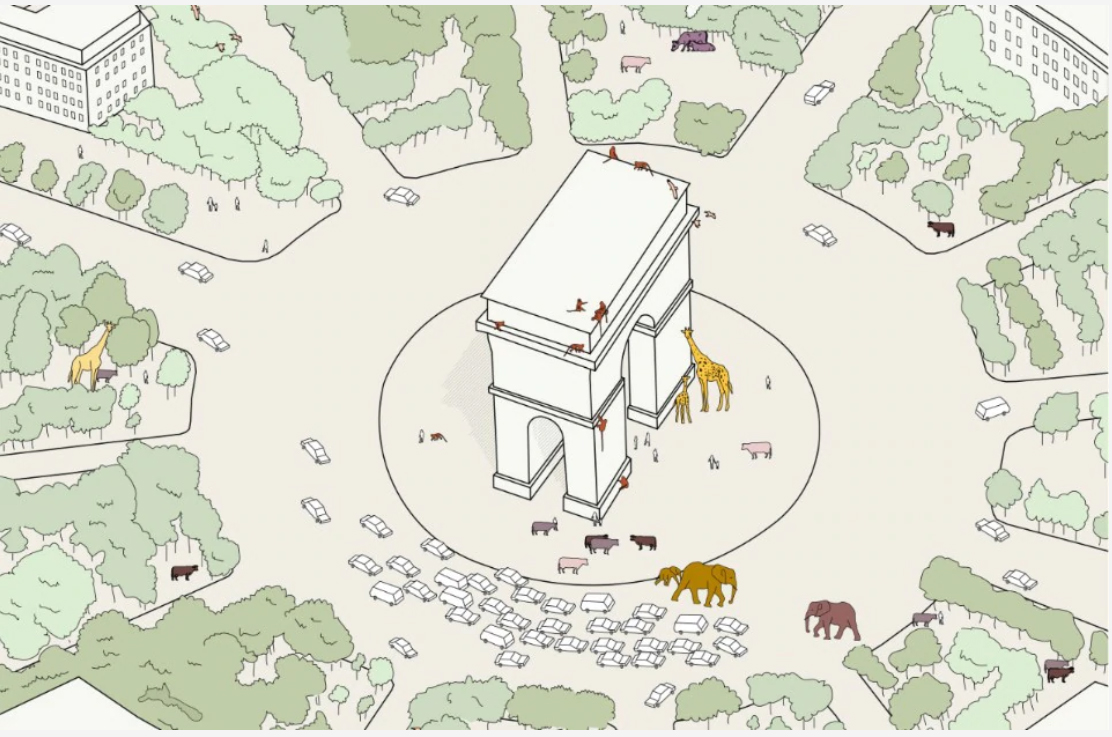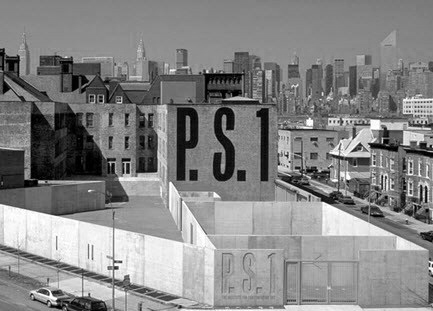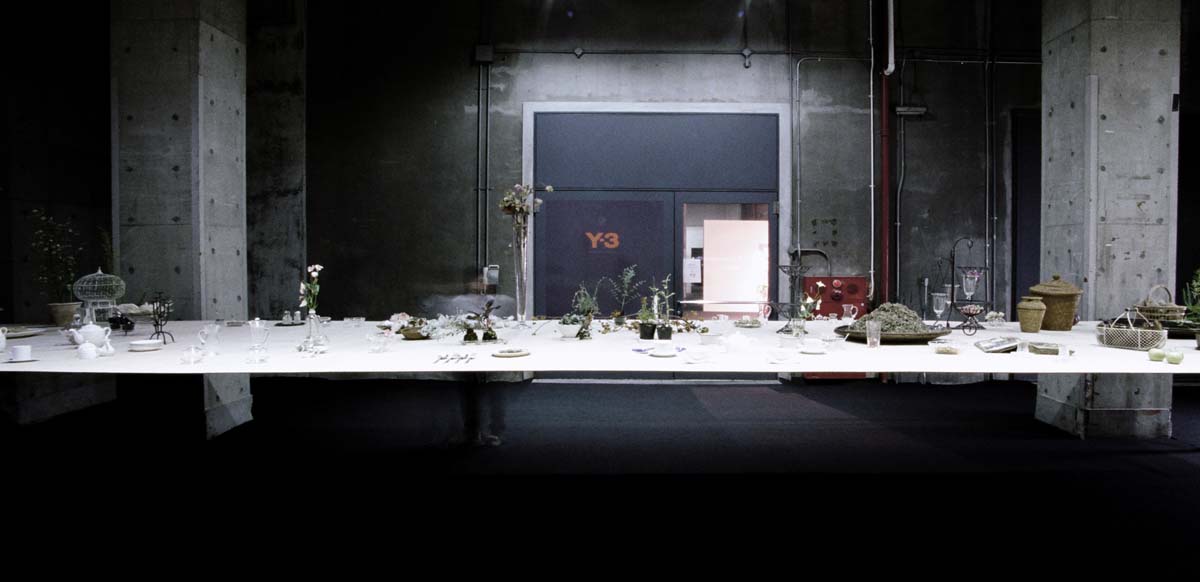
"As I designed these tables I wanted their structure to be a mystery. The more discreet the better. The tables are exceptional in structure, but I assumed that people using them would enjoy them much more when not made aware of any underlying structural principles, when the resulting effect just feels natural". Junya Ishigami
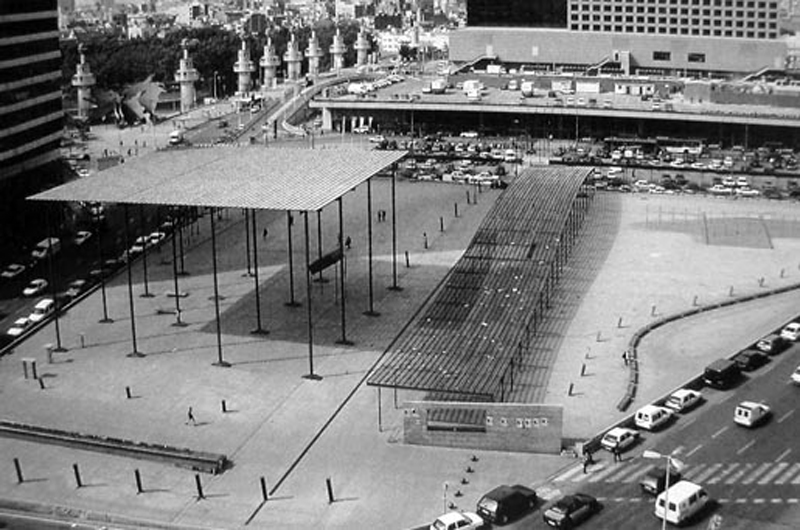
Fireworks and gardens, two useless architectures identified by Tschumi, are joyous and socially useful. Plaça Sants offers a different understanding of uselessness, one informed by the architects' response to its context. Since the industrial revolution, repulsion towards the city is a familiar theme in art, literature and architecture. Implying that usefulness is not always an appropriate and honest architectural ambition, and that an architectural project should not function when the city around it does not, Viaplana and Piñón worked with, rather than against, the desolation the site evokes. To achieve some pleasure in a place as desolate as Plaça Sants, they concluded that architecture must be more useless not less: 'In spite of everything, desolation was now bearable.' Some of the users seem to agree. Their actions are appropriate, playful and inventive responses to the uselessness of squares in general and Plaça Sants in particular... Jonathan Hill
trg
1 Atelier 4D_Namur Belgija_2001 2 Bryant-Park-NY 3 junya ishigami table 4 Koreografija kretanja LA JETÉE PAOLO PATELLI GIUDITTA VENDRAME 5 KuehnMalvezzi House of One 6 Museumsquartier Wien 7 piazza-del-campo-siena 8 Ugo-La-Pietra-da-Per-oggi-basta-1974 9 vizualni identitet Sveučilišta sjever
šuma
1 Giacomo Barozzi da Vignola Villa Lante Bagnaia (9) 2 mdp_middelheim 3 Cordoba_Patio de los Naranjos
ulica
1 UgolaPietra-1981-spazio-reale 2 piazza basilica di san francesco assisi 3 NP2F-St Paul
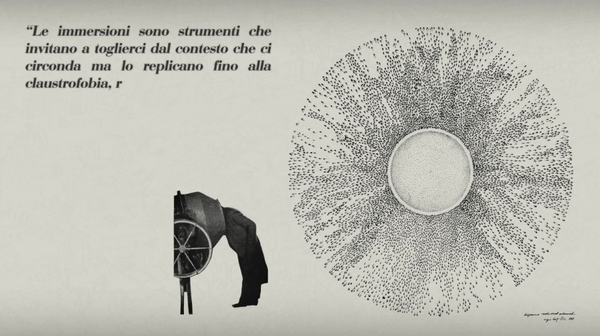
La Pietrina teorija i praksa neuravnoteženih sistema dozvoljava pojedincima i zajednicama da razlikuju i prisvoje 'stupnjeve slobode' kako bi 'živjeli' a ne samo 'koristili'[5] (ili konzumirali) grad. Svojim djelom potvrđuje da je prostor unutar kojeg živimo i djelujemo ništa više doli fizičko utjelovljenje moći, a njegova potreba da društvu isporuči ne objekt već metodu... ¸
https://sivazona.hr/events/ugo-la-pietra-zagreb
Public space is the collective dimension of domestic space
public space is the collective dimension of domestic space... the catalogue of most interesting things is made up of streets more than squares... squares can be good material for exercises of reflection... they are interesting cases because they're not finished yet and they offer an opportunity for thinking... church... dimension that makes you understand it as public space... there's a silence that one appreciates more and more because now we heve msic everywhere, all over the place... errors they committed with public space... which is designing it and specialising it... Now, everything is in Helvetica Light... they've homogenised all the extra information... it's still very important. xavier monteys
dominik 020919
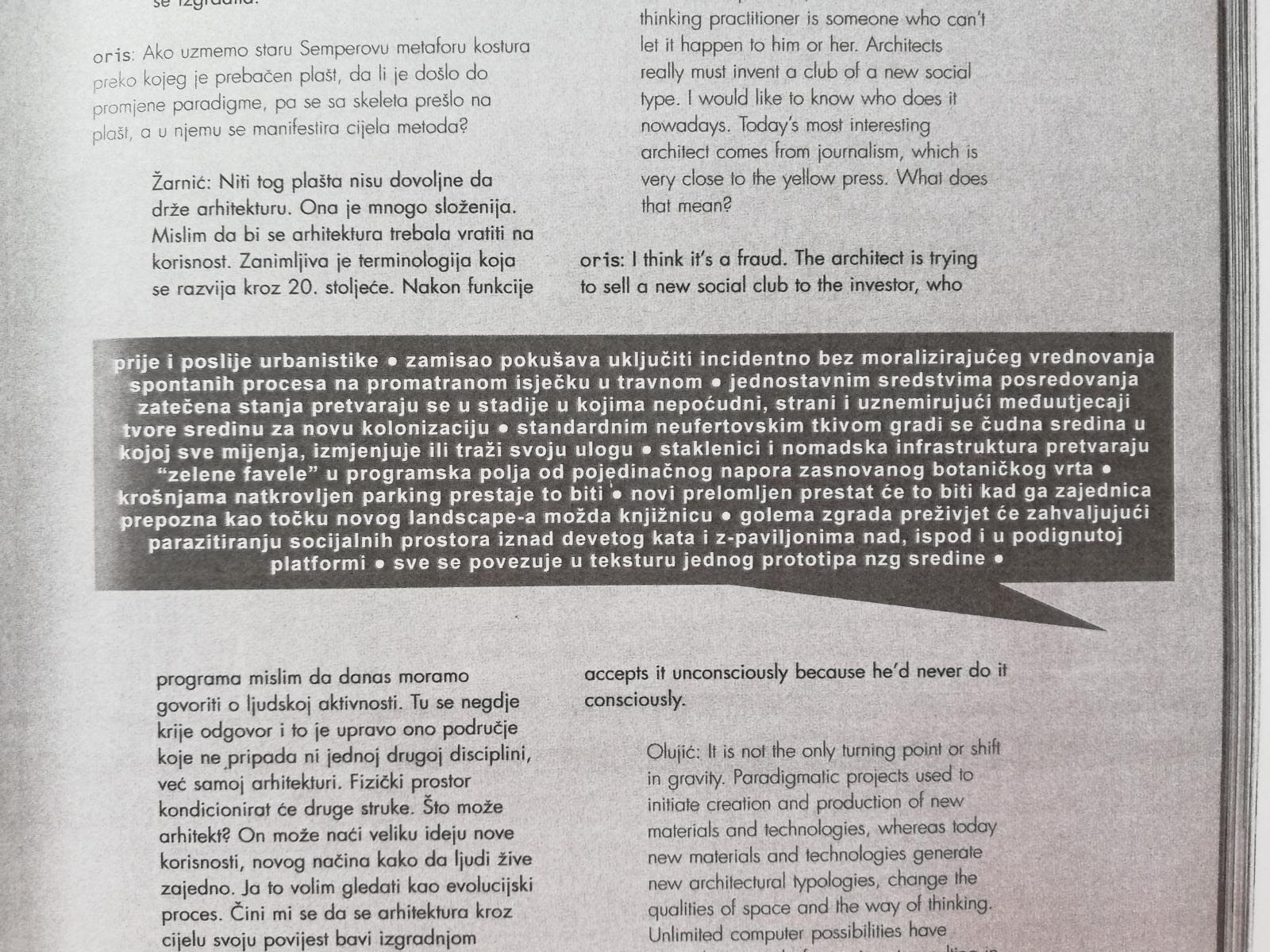
A u prilogu je opis Zarnic i Oluic projekt u Travnom. Nekako je nas trg slučajnog, brzinskog nastanka, park opterećen konzervatorima i ostalima, nije moguće se osloniti na turizam i povećanje broja korisnika, nego postoji konstanta korištenja i to samo s namjerom - događaj se mora organizirati - nespontano je i tvrdo iako pitomo. Ta slučajnost nastanka i posljedično tomu neznanje neobaveznog korištenja čini trg formalnim, a ta pitomost kao da zavarava.
Što može arhitekt? On može naći veliku ideju nove korisnosti, novog načina kako da ljudi žive zajedno.
Uzemljeni u specifičnim mjestima, toponimi su elementarne čestice naših prostornih imaginarija. Kroz njih razumijevamo, kontroliramo, prisvajamo, pišemo i brišemo ionako nestabilne cjeline koje smatramo teritorijima. Ipak, lišimo li ih značenja te njihove kulturološke i političke težine, toponimi postaju tek riječi umetnute u prostor.
...
prostorne operacije koje teoretičar i krajobrazni arhitekt James Corner svrstava u četiri skupine: drift, layering, board-game, rhizome.
Situacionistički teoretičar Guy Debord početkom pedesetih godina 20. stoljeća razvija seriju psihogeografskih zapisa 'usmjerenih lutanja-zanošenja' (dérive) pariškim ulicama. Najpoznatija mapa iz ove serije nastala je 1957. godine izrezivanjem i nasumičnim povezivanjem dijelova mape Pariza u novu mapu. Bez nužnih pragmatično-mimetičkih svojstva, ova mapa postaje subjektivna refleksija autorova kognitivnog krajolika - gotovo ikonička subverzija dominantnog načina čitanja prostora.
Uslojavanje (layering) je prostorna operacija koja ide u dva suprotna smjera: superpozicija koja podrazumijeva dodavanje novih prostornih slojeva na one postojeće te iskapanje prostornih slojeva skrivenih ispod onoga površinskog. U kojem god smjeru išla, operacija uslojavanja ističe dimenziju vremena koja narativno aktivira prostor čineći njegovu složenost transparentnom, a time i otvorenom za nove interpretacije i intervencije.
Igra na ploči (board-game) prostorna je operacija koja koristi logiku i kodove društvene igre kao podlogu za participativnu prostornu praksu u koju su uključeni različiti, često suprotstavljeni akteri. Nepredvidljiva i otvorena dinamika igre razotkriva, a potom i destabilizira, prethodno definirane socioprostorne odnose i vezane modele ponašanja.
Rizom (rhizome) je acentrična, otvorena struktura nastala kontinuiranim povezivanjem naizgled nespojivih točaka. Sklon slobodnoj multiplikaciji i ekspanziji veza, rizom postaje model 'mapiranja nemogućeg'.
iz Uvodnika Život umjetnosti 96/2015, urednik: Nikola Bojić
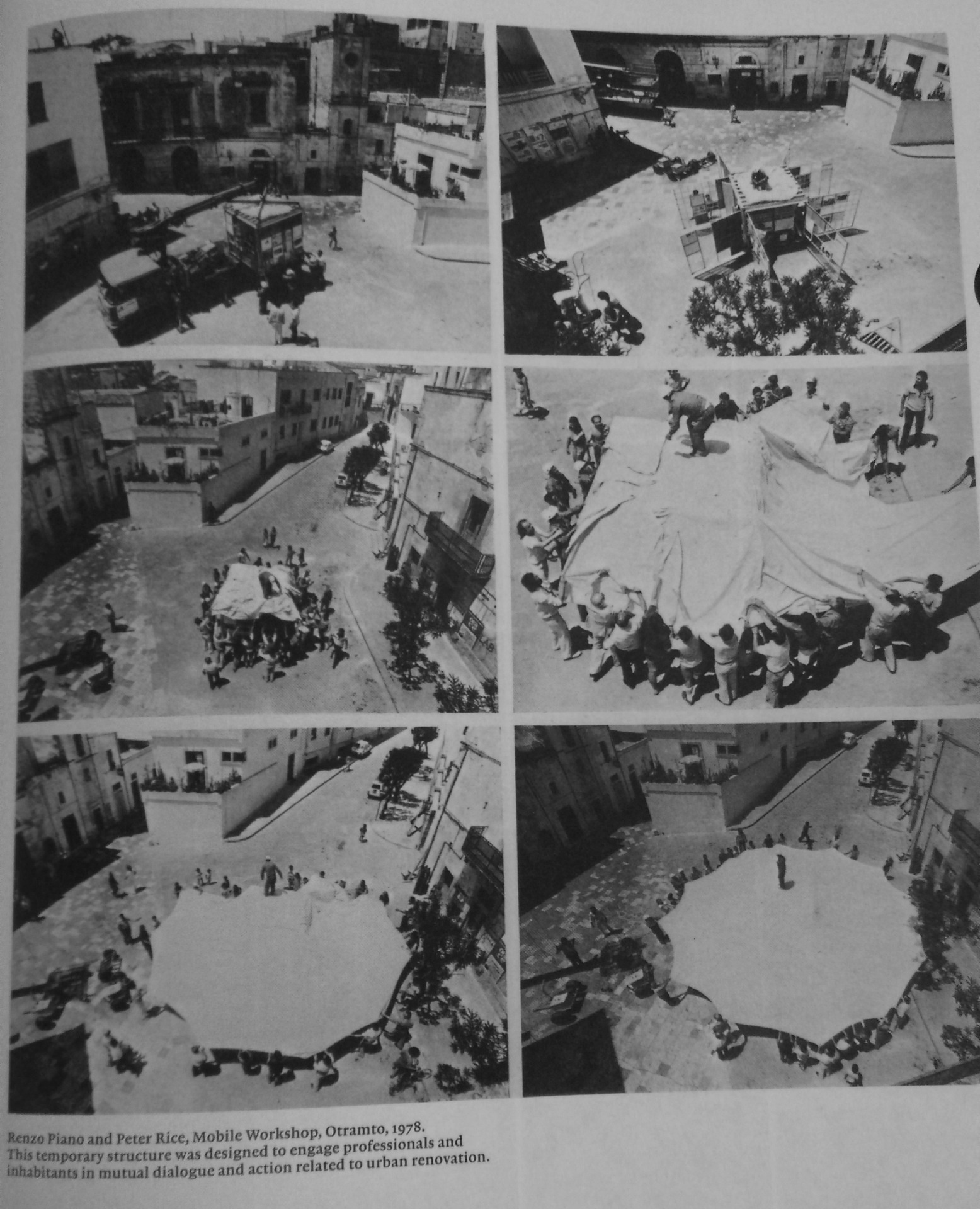
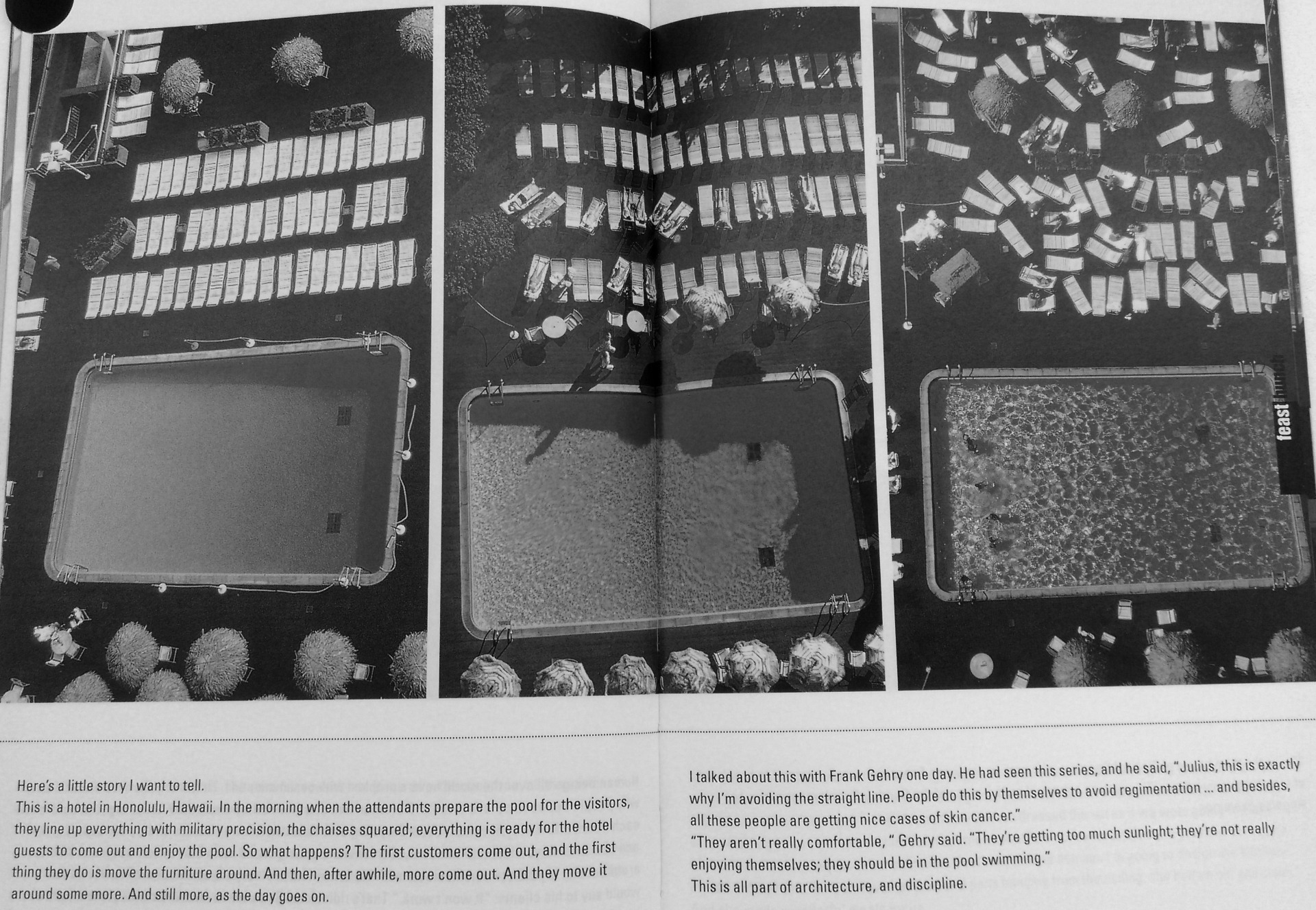
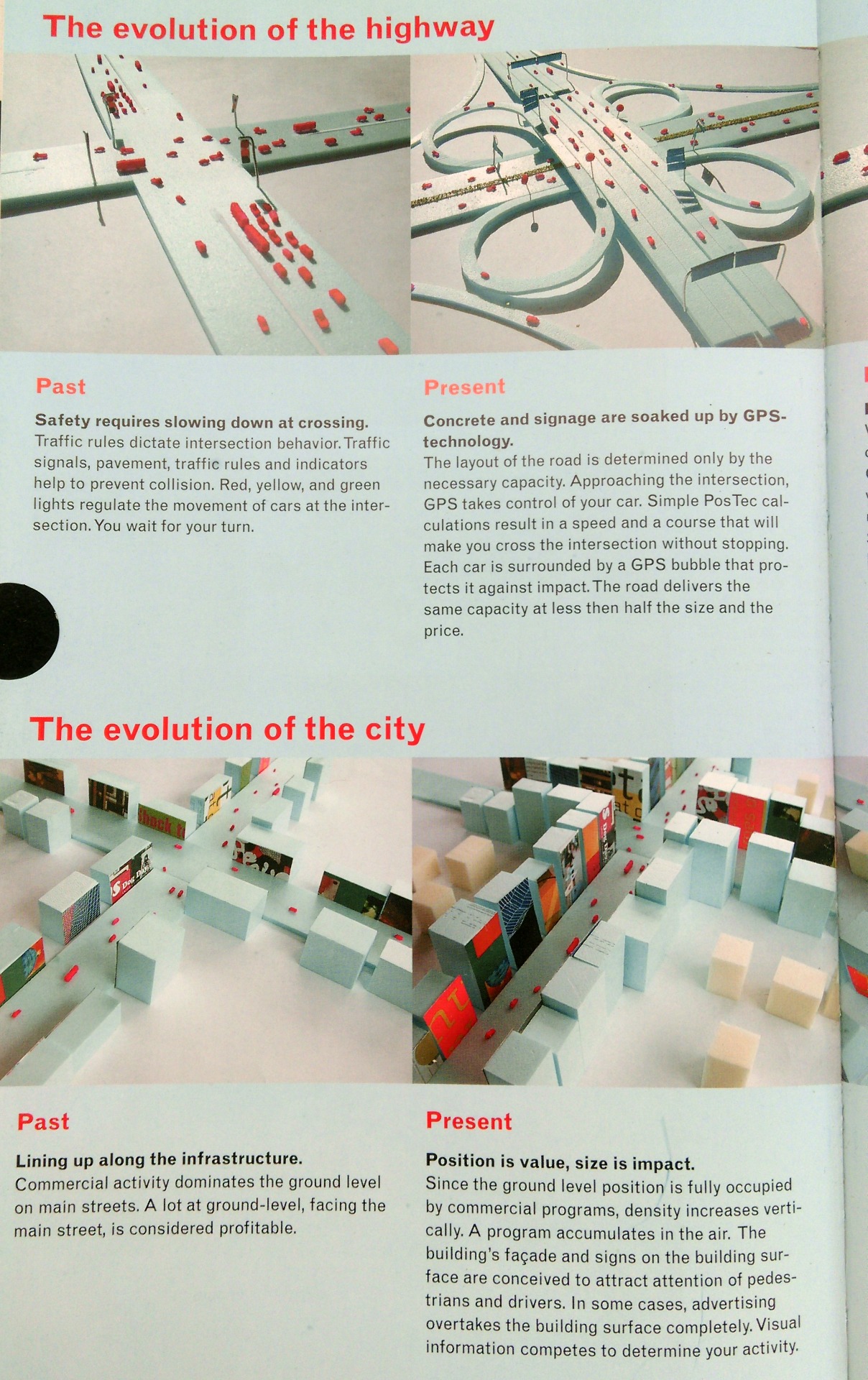
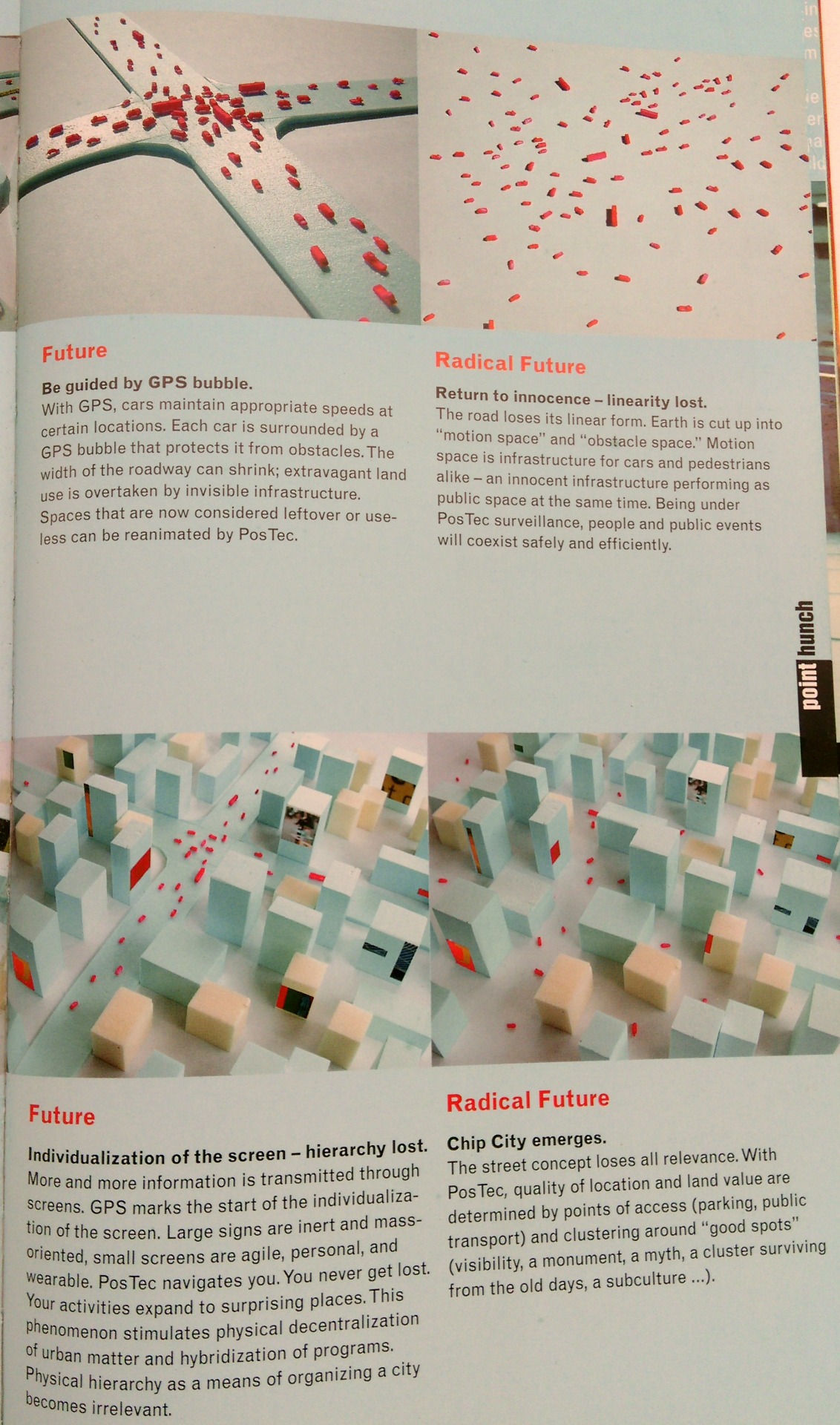
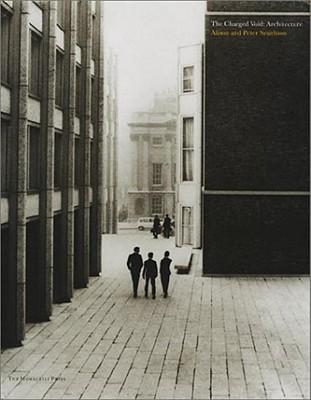
The Charged Void
Alison and Peter Smithson
/ 'architecture's capacity to charge the space around it with energy, which can join up with other energies, define the nature of things that might come, anticipate happenings... a capacity we can feel and act on, but cannot necessarily describe or record.'
The pedimented porch of Nicholas Hawksmoor's St.George, Bloomsbury (29), and the overall shape of its plan(30) imply a dominant axis north and south. The west entrance and tower, the interior configuration of balconies,and the east apse (which contained the altar) all suggest an equally dominant counter axis. By means of contrary elements and distorted positions this church expresses both the contrasts between the back, front, and sides of the Latin cross plan and the duo-directional axes of a Greek cross plan. These contradictions, which resulted from particular site and orientation conditions, support a richness and tension lacking in many purer compositions.
piazza san marco - protocnost, povezivanje prostora razlicitih smjerova, potvrda silnica fizickim, cjelina /dijelovi, izmjena fokusa,
1. baldessari, kissing series 2. pipilotti rist, das zimmer 3. r.w.watkins, le vide 4. immovable ladder
5. schaal, weg 6. baldessari, crowds with the shape of reason missing 7. bas princen (fotografiranjem se rekonstruira stvarnost, slucajno postane namjerno)
8. christian hasucha 9. ruscha, talk about space 10. scala regia
1. kissing - ponajprije stav, na pristojan nacin dokazivanje da je netko u krivu, didakcija, priljubljivanje, rubovi, izazivanje reakcije, nenasilnost, mirna subverzija,
2. das zimmer - vaznost urbane opreme, odnos javno-privatno, veliko-malo, unutra-vani, ograniceno-slobodno, ocitost nacina koristenja, mjerilo/velicina/pripadnost, gradbeni elementi prostora, namjestaj u prostoriji (hodnik)
3. le vide - crtovlje, okvir za pisanje, red, uokviravanje nepredvidljivog,
4. immovable ladder - monumentalizacija privremenog, laganog - stvaranje uvjeta nepomicnosti
5. weg - prijelaz iz klinickog, mehanickog u prirodno okruzenje - odnos parka i trga, gradacija
6. baldessari 2 - okupljanje bez razloga, spontanost, cut-out, anticipacija prostora promatranja/izvodenja, kontrolirana/nekontrolirana koprivnicka masa,
7. bas - rekonstrukcija/reinterpretacija, ispravljanje, slucajno u namjerno,
8. hasucha - "arhitektura omogućava nešto što nije prije bilo moguće",
9. space - apstraktno/konkretno, blizu/daleko, opipljivost/detaljnost u velikom, micro/macro
10. scala regia - opticka korekcija, proporcije, gradska rasvjeta i stupovni redovi, iluzija, teatralnost
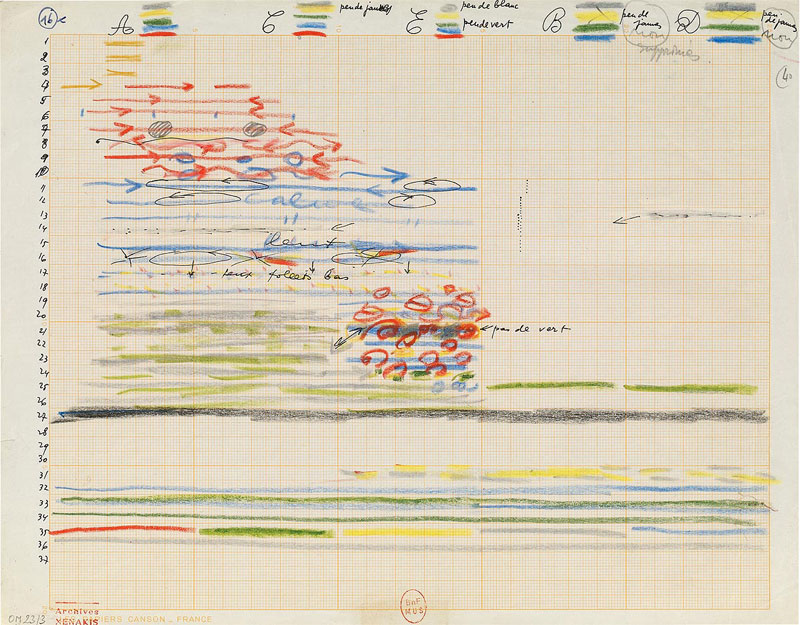
zvuk trga
park cesta kafići događanja hodanje trčanje razgovor listanje tržnica
Yannis Xenakis' Polytopes: Cosmogonies in Sound and Architecture
različitost karaktera međusobno spojenih područja
x, y, z
visinska komponenta
naglašavanje praznine jednog područja omeđivanjem visine drugog
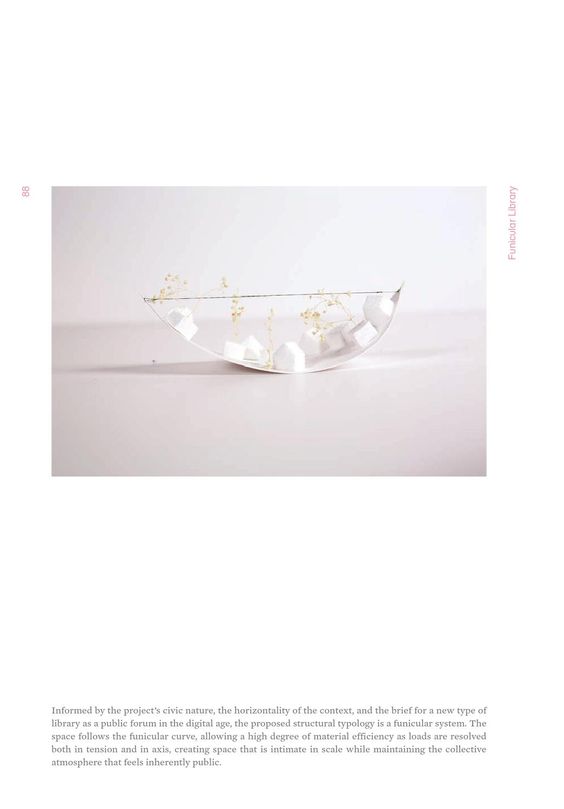
preispitivanje horizontalnosti
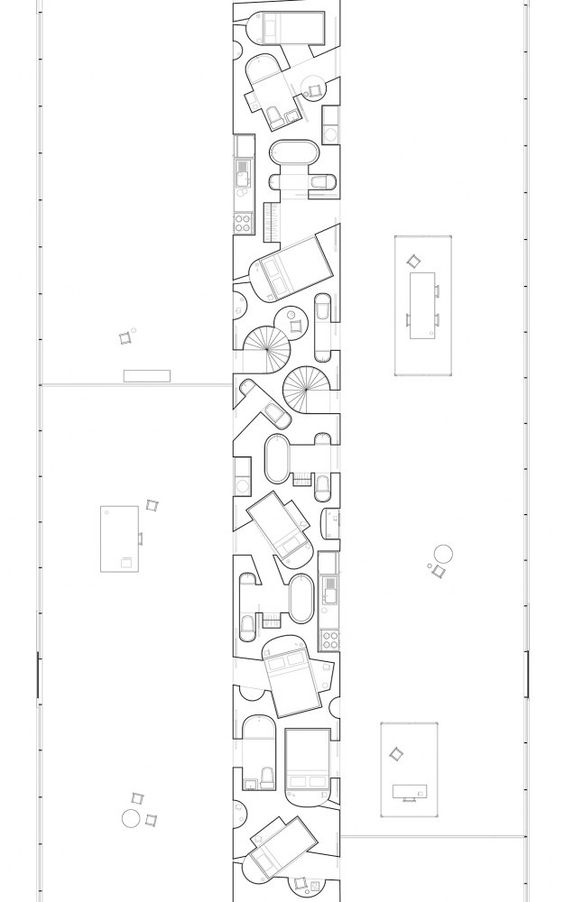
park ulazi u trg > trg ulazi u zgrade koje ga definiraju
park ulazi u trg > trg prolazi kroz zgrade
park ulazi u > trg < zgrade izlaze na
Toshi Ichiyanagi Music For Piano No. 7 (1961) - slijed događaja, vizura, aktivnosti, sadržaja, osjećaja
p o v e z i v a nj e
kretanje | zadržavanje | brzina | putanja | žarišta
Collection of Dances in Choreography Notation (1700) / Music of the people
stol > dimenzija: hiper > poziv na korištenje + druženje > spajanje razl skupina ljudi + različitih aktivnosti > model aktivnosti na stolu vs na trgu
za pročitati: https://www.oasejournal.nl/en/Issues/98
https://www.oasejournal.nl/en/Issues/96
https://www.oasejournal.nl/en/Issues/93
Reinventing Monumentality: the Competition for the District of Les Halles in Paris by A.Monestiroli (1979)
an excerpt from: "Reinventing Architectural Monumentality", an article by François Claessens on Oase 71 :
''The lawn, which serves as an image of the countryside, functions as an organising field in which the structures are related to each other. It is the common element that links up the individual buildings. 'What matters is not so much the quality of the individual buildings, built by different architects in different periods, as their arrangement and reciprocal relations. What matters is the form of the central place . . . . In that place the city represents itself.' The composition of the buildings on the lawn defines a place in the city where public institutions are combined into a recognisable whole. The lawn provides a new context for the architecture of the public buildings to stand out against.
Unlike Koolhaas, to whom the space between buildings is simply a void, 'non-architecture', Monestiroli focuses on the relationship between the objects and the architectural definition of the space between them. What concerns him here is the representation of urban collectivity. The city is a form that represents our way of life, a collective experience par excellence: 'The house, the schools, museums and theatres the architect built are for all the citizens, and in their form the citizens ought to be able to recognise not so much the talent of the person who made them, but their own culture, the fundamental motives of our lives . . . Perhaps we can say that this is the objective of all architecture, that of expressing the life that takes place inside it.'18 Espousing the view that architecture is a way of designing daily life entails a moral, political choice, and one with architectural implications. Those who design the city - the environment in which people live their daily lives - must be aware of their collective responsibility. This means that architects cannot simply design 'their' buildings for their own glory, or that of their clients. It is also, or perhaps even primarily, their duty to build for the city and the urban community - and this responsibility must be reflected in their choice of architectural forms and in the way they shape urban space.''
In this text by Ugo La Pietra the urban furniture is the starting point of a project, the elements from which to measure and to define the urban space around them. "Micro environments" and "dwelling places" allow to live the city as an extended interior, becoming the scenario for new collective rituals.
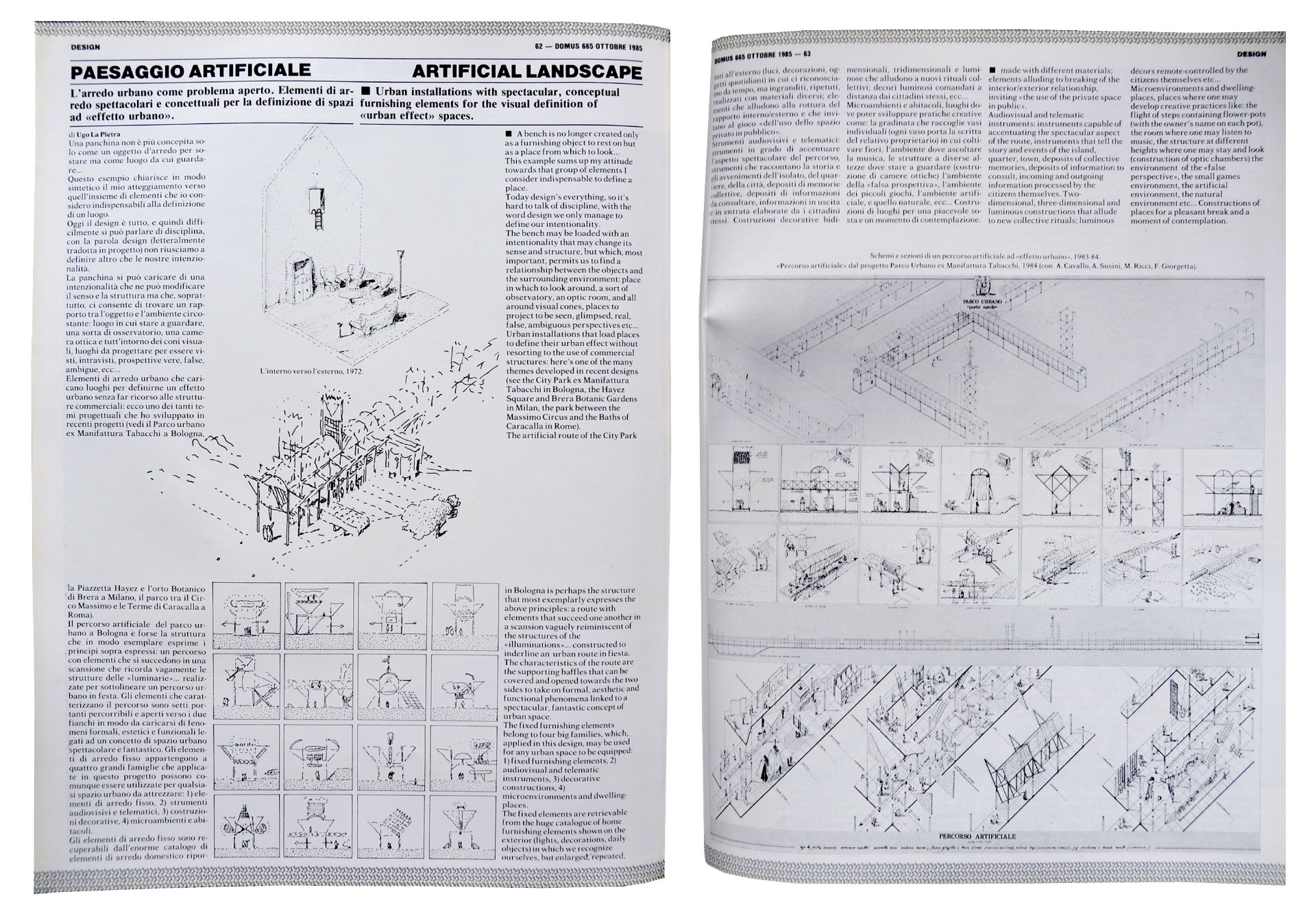
In 1970, legendary urbanist and professional people-watcher William "Holly" Whyte formed a small, revolutionary research group called The Street Life project and began investigating the curious dynamics of urban spaces.
https://www.brainpickings.org/2013/08/22/the-social-life-of-small-urban-spaces-whyte/
Mary Miss (1944), pioneer of land art, focuses her outdoor interventions on the experience of the individual moving in a particular landscape; her environmental artworks, incorporating architectural materials (wood, metal, concrete...), "create situations emphasizing a site's history, its ecology, or aspects of the environment that have gone unnoticed". Significant elements of the natural and built context, the history of the site, its events are usually brought into light and evoked in her installations.
Miss's 1977-1978 Perimeters/Pavilions/Decoys, is a major step in her career: an earthwork that inspired Rosalind Krauss when she wrote "Sculpture in the Expanded Field", the art critic investigation of a new definition for sculpture in the Postmodern era: "Toward the center of the field there is a slight mound, a swelling in the earth, which is the only warning given for the presence of the work. Closer to it, the large square face of the pit can be seen, as can the ends of the ladder that is needed to descend into the excavation. The work itself is thus entirely below grade: half atrium, half tunnel, the boundary between outside and in, a delicate structure of wooden posts and beams. The work, Perimeters, Pavilions, Decoys, 1978, by Mary Miss, is of course a sculpture or, more precisely, an earthwork. (...)
The public work is an ensemble of five related installations spread over four acres of wood: three vertical structures (towers), an embankment (earth mound), a subterranean courtyard (pit). Each structure, evoking some existing forms in the old Frick estate (an old fire tower, a bear pit and bird cage) forms a sequence in a total narrative of "images in an extended scale". The mysterious and ambiguous pieces provoke the curiosity of the viewer and heighten the public's awarenes. The subterranean courtyard, which takes references from a variety of symbolic sites such as the Alhambra and its columnade, Catal Huyuk and its entrances from the roofs, and the Prophet window in Mohamed' tomb, opening to a dark narrow passage, reveal the ground beneath the viewer: the extended space unveiled below make the public unsure of the "limits of space".
"He starts leaving discrete signs in the landscape, almost invisible traces, he continues building real architectures or metaphors of the architectural profession. " Barbara Radice
"Design Metaphors" is a sequence of photographs taken by Ettore Sottsass Jr. during his journeys to the deserts of Spain (Barcelone, Madrid, Almeria, Grenade) and to the Pyrenees. The Metaphors are temporary land-art or pseudo architectural constructions created in the landscape, made of poor and fragile items, pieces of string, wood, ribbons, leaves, stones, pieces of clothing, etc., referring to the precarious nature of things.
At that time Sottsass was questioning the role and the responsibility of the architect in contemporary industrial culture and felt the need to get back to the origins of architecture: with these buildings, sort of "study of the architectural language" (Barbara Radice) he tried and investigate the relationship between the individual and the physical environment. Houses without walls and ceilings, doors that overlook the vacuum, bottomless floors, beds where you cannot sleep and many other objects which put man as a spectator in front of the true meaning of his own existence and his destiny.
At once philosophical divertissement, a policy statement and a religious rite, Metaphors lies between involvement and detachment: "I felt a deep need to visit desert places, mountains, to re-establish a physical relationship with the cosmos, which is the only environment that is precisely because it can not be measured, anticipated controlled or known ...." (ES)
Each photograph, provided with a title (often ironic) and a theme, questioned "the relationship between people, thoughts, and the space they occupy" (B. Radice). Created with the express purpose of exposing them, the photographs were exhibited for the first time at "Man Transforms," an show curated by Hans Hollein in 1976 at the Cooper-Hewitt Museum in New York.
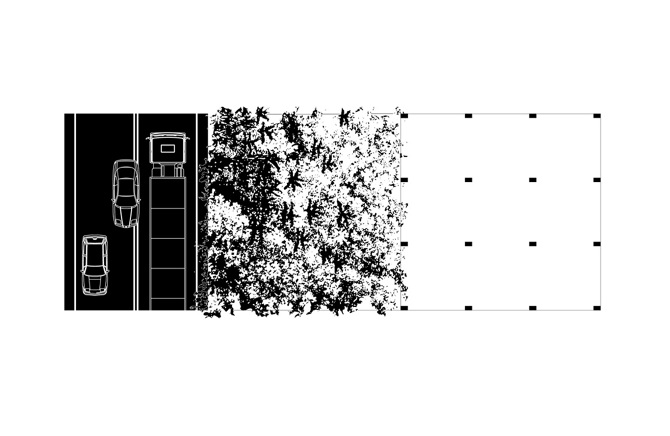
Karen Lohrmann + Stefano de Martino
Waiting Land, an art/architecture study on the unfinished building type, is a pretext for the observation of the use and the transformation of the contemporary Italian territory. Waiting Land is at once place and condition. It enjoys widespread actuality as a territory, but remains anonymous as effect. Exploring the distance between ideal values, ambitions, dreams and their actual manifestation it describes a territory in a state of waiting, as if expecting the next event: Nature the next onslaught (deforestation, toxic discharges, fires), a carcass to be completed (Domus, El Croquis), an interior to be lived in (Elle Dec, Wallpaper), a dream to be realized (Beck's, Bacardi), concrete to turn into gold (a missing planning consent, Knight Frank et al.).
Waiting Land occupies lands and minds creating its own form of urbanity, one that within its reloaded landscape is equally exciting and sophisticated-an everyday, domestic-scaled Continuous Monument.1| In this realm all structures are projections of desires, epitomes of a contemporary urbanity, culture, and attitude. Far from being primitive, they are only possible through very abstract thinking. They result largely as a collusion between private interests and political gain, hinting at a "new deal" of the Anthropocene. Evasive maneuvers merge constructions, infrastructures, wilderness and spontaneity into a single territory beyond surveillance, assessment or taxation-providing fertile breeding grounds for the bands of outsiders, their next modernism redux, and countless opening ceremonies for yet more stimulus packages oozing into oblivion. They are open-ended, nonspecific. Forever becoming, never finished. They are collateral and tax-exempt at once. No program, no permit, no budget. Even their inhabitants are fictive. Yet, these structures are no illusion, they exist. They challenge every assumption about architecture.
Journeys in Italy recall the perceptions of earlier visitors who first documented those landscapes and discovered gems long forgotten by time. Until recently, there has been no discussion about the profound transformation of the contemporary territory. Recognizing this very real world does not go along with its functioning: while in many respects the reality check has yet to happen, there is a smoothly operating system under the radar.
Some regions preserve natural beauty and a productive agriculture, others reflect, even encourage, the erratic fortunes of political opportunism, laissez-faire and a devotion to ignorance, all of which contribute to the landscape we experience. Panorama in this context is more the faculty of seeing, much less an understanding of what is being seen.
Poised between archeology and futurology, this landscape is both witness to past failures and prequel to unspecified, unpredictable scenarios. It follows closely in the steps of Superstudio's "città nastro a produzione continua,"2| but seems to produce only itself, its own fabric of concrete and bricks, not more, not less. Evidently this phenomenon characterizes not only Mediterranean countries, it is much rather the "default" mode of habitation on this planet. This is no Fata Morgana we are looking at, this is the overwhelming state of architecture and its landscapes, the spaces and consistencies it creates in the process. Comparing this other domestic landscape with that of a recent, idealistic past and that of a more remote, dreamy past, Waiting Land engages modes of documentation and representation borrowed from mainstream discourses.
A series of productions have developed from initial surveys and field studies, all acting as comments. An exercise in "reverse engineering" established the functioning principle of the grid and the ubiquitous column, translated into installations and an edition of multiples, and coinciding with the simulation of a design process that never took place. The resulting series of drawings and models of six case studies, are scaled replicas of existing structures along the Superstrada 18 in Calabria, Italy. They provide a virtual access to these structures, otherwise largely out of bounds, and expand the possibilities of representation and interpretation.
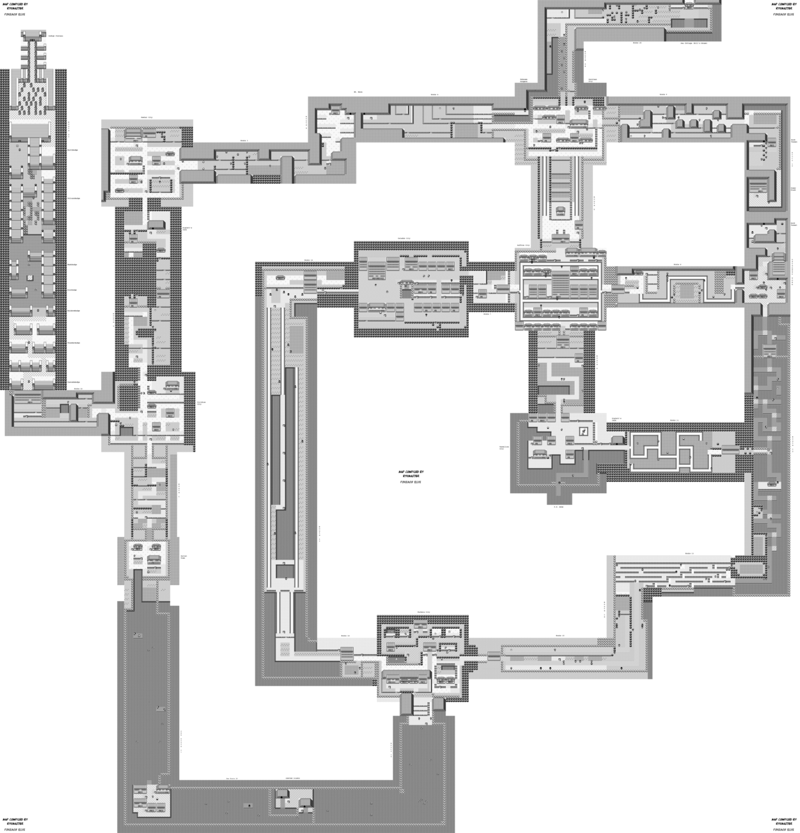
Pokemon Blue map
Pokémon Red i Blue (u Japanu Pokémon Red i Green) prve su dvije videoigre unutar niza Pokémon RPG igara. Razvila ih je tvrtka Game Freak, a izdala tvrtka Nintendo za Game Boy igraću konzolu u Japanu 1996. godine. Igra je 1998. godine u prodaju puštena u Sjevernoj Americi, a 1999. godine u Europi i Australiji. (...)
Pokémon Red i Blue odvijaju se u Kantou, izmišljenoj regiji nazvanoj i osmišljenoj na temelju Kantō regije Japana. Regija uključuje osam velegradova i dva grada, uz različita zemljopisna mjesta i rute koje međusobno povezuju sva mjesta. Neka su područja unutar igre pristupačna samo nakon što igrač nauči posebnu sposobnost ili dobije poseban predmet; primjerice, igrač mora dobiti Skrivenu tehniku (HM) Surfanja (Surf), koja igraču dopušta da surfa na određenom Pokémonu preko mora kako bi došao do otoka Cinnabar.
https://strategywiki.org/wiki/Pok%C3%A9mon_Red_and_Blue/Walkthrough !
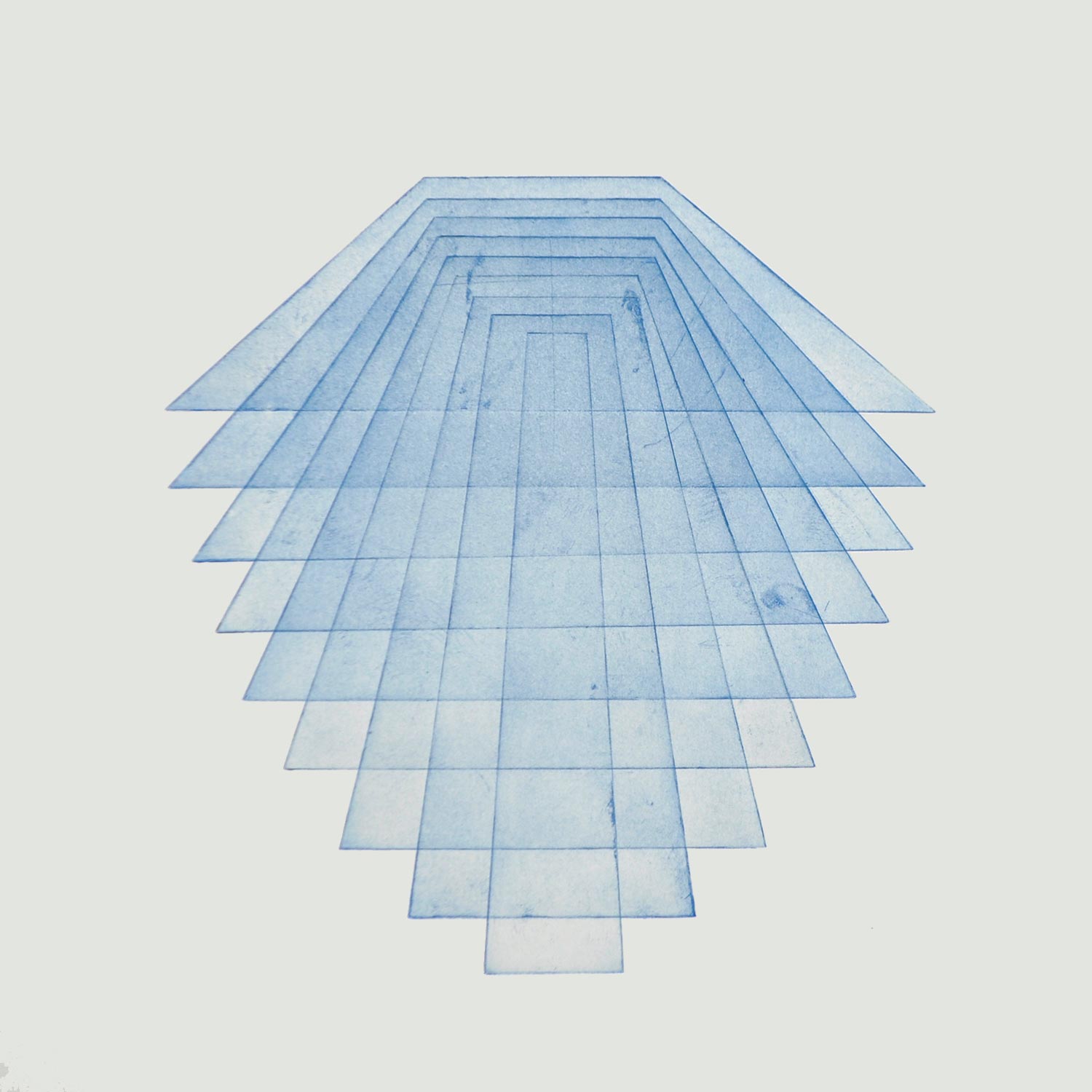
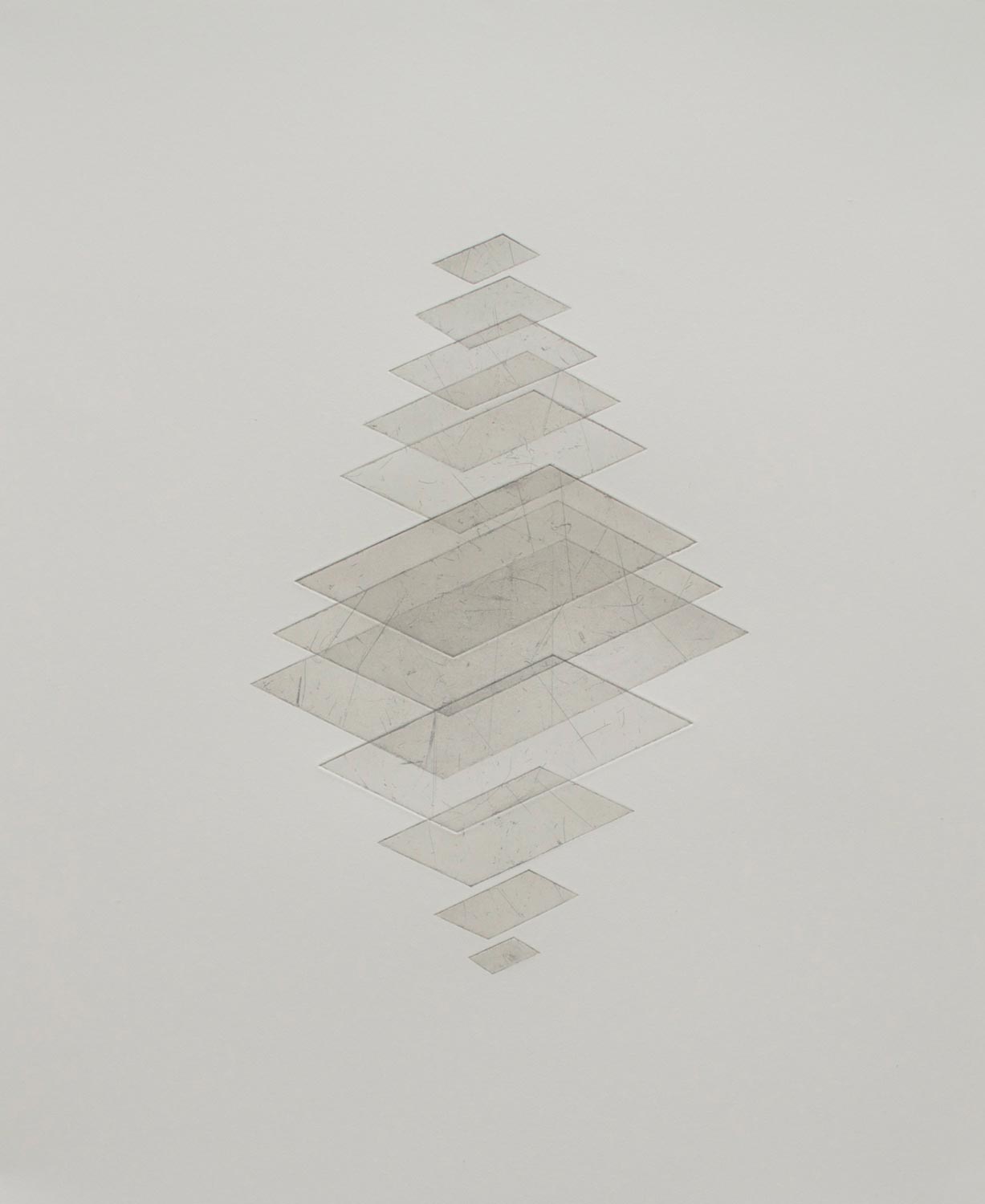
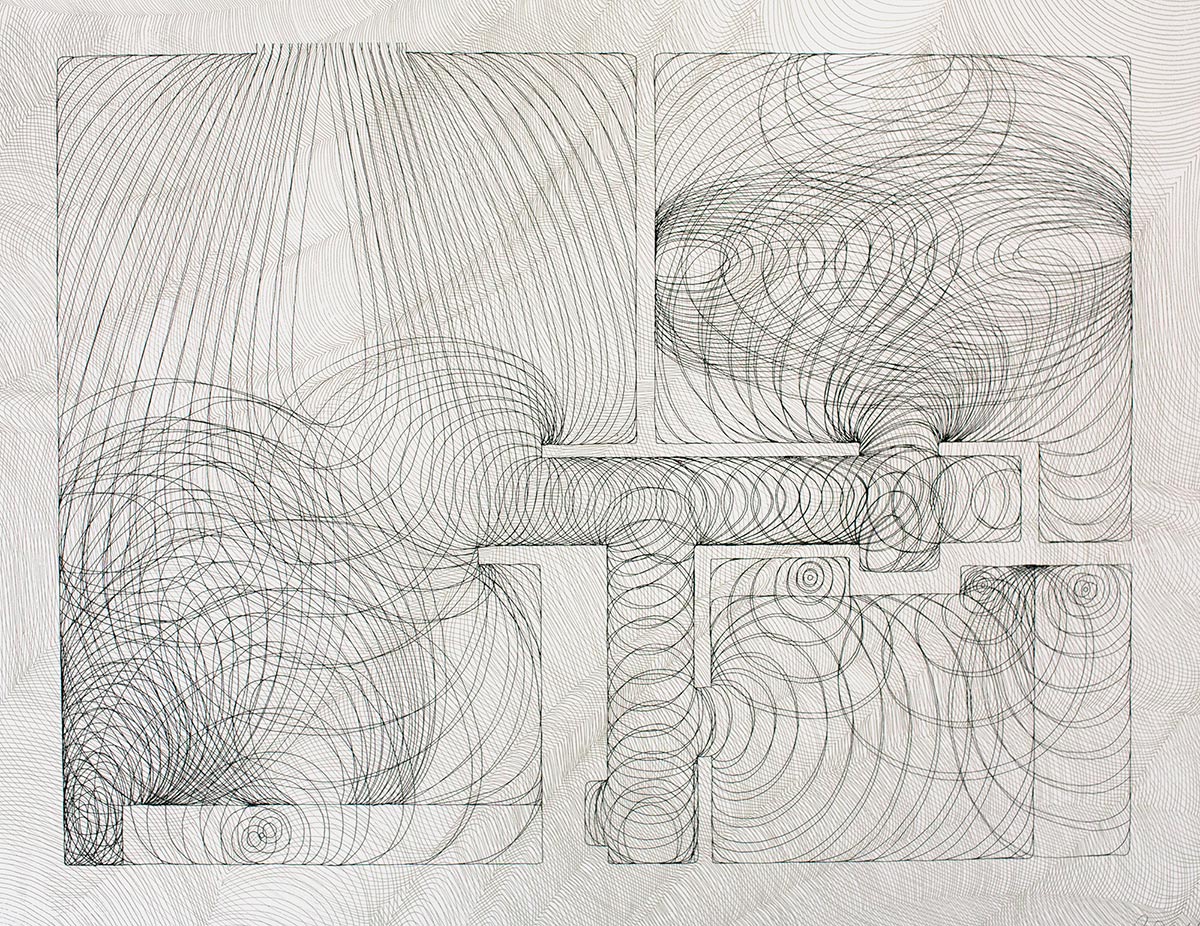
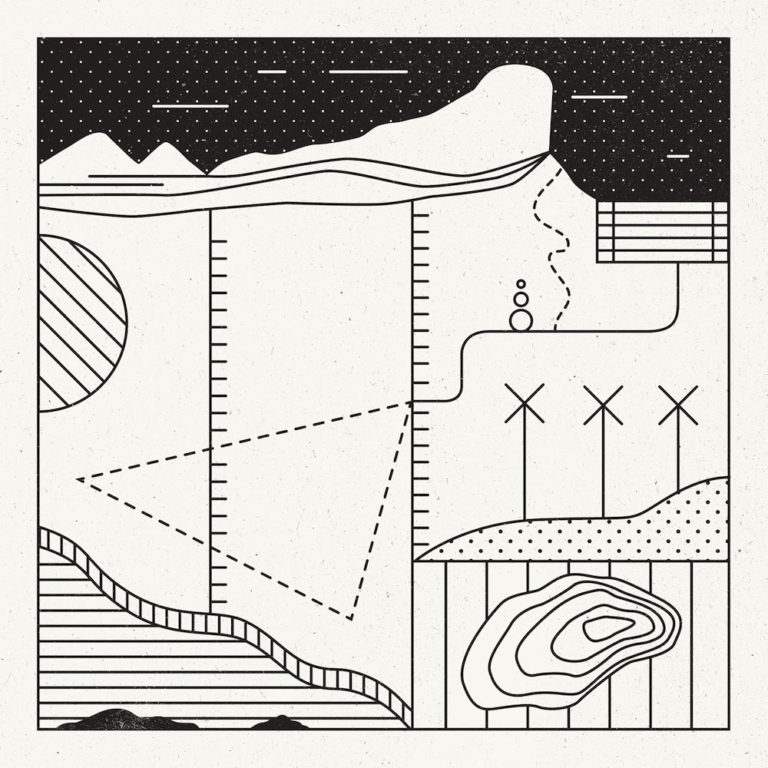
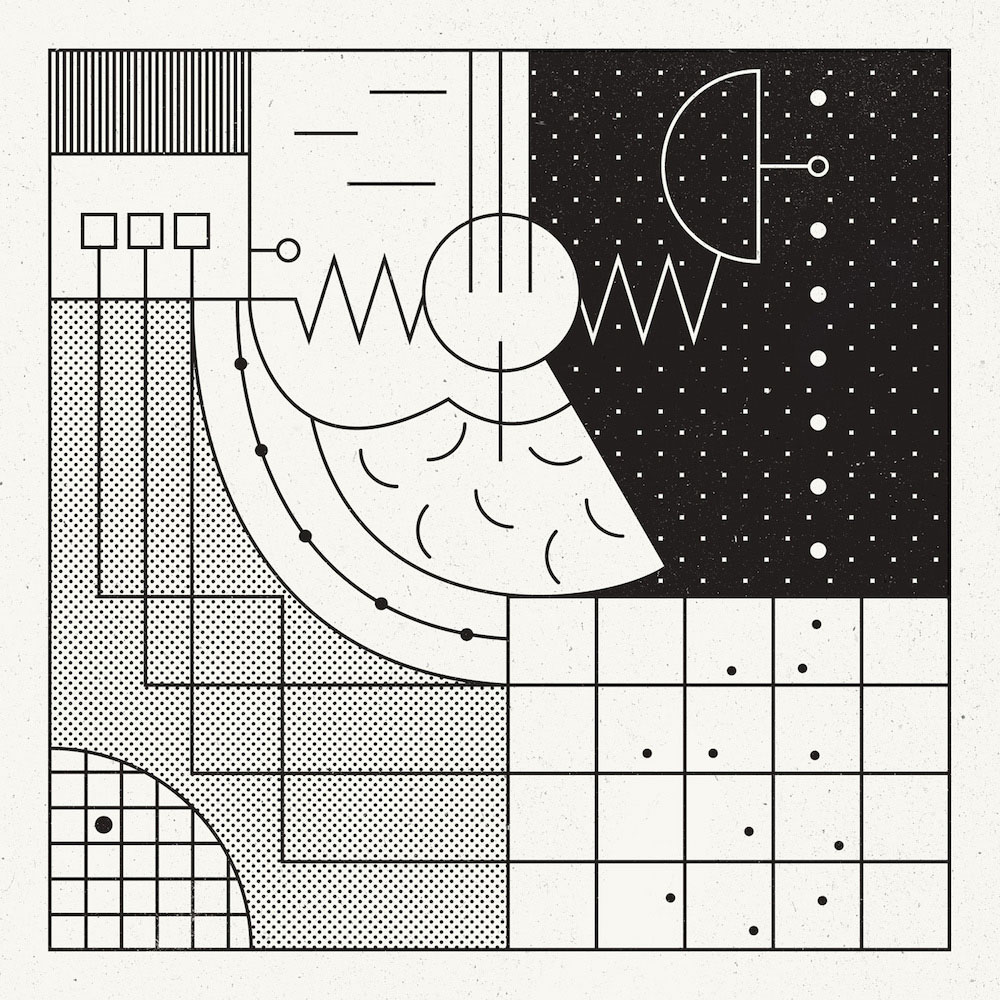

David Lemm is a visual artist and designer based in Edinburgh, Scotland. His production ranges widely from illustrations to collages, multi-media projects, prints, and installations, but all of his works share a consistent interest for synthesis and abstraction. A recurring theme in Lemm's research is the translation of elements of the landscape, natural or urban, in the form of symbols and shapes recreating a visual narrative. This approach leads his personal take on the subject of cartography, in which the construction of maps becomes a way to talk about memory, physical and mental structures, and imagination.
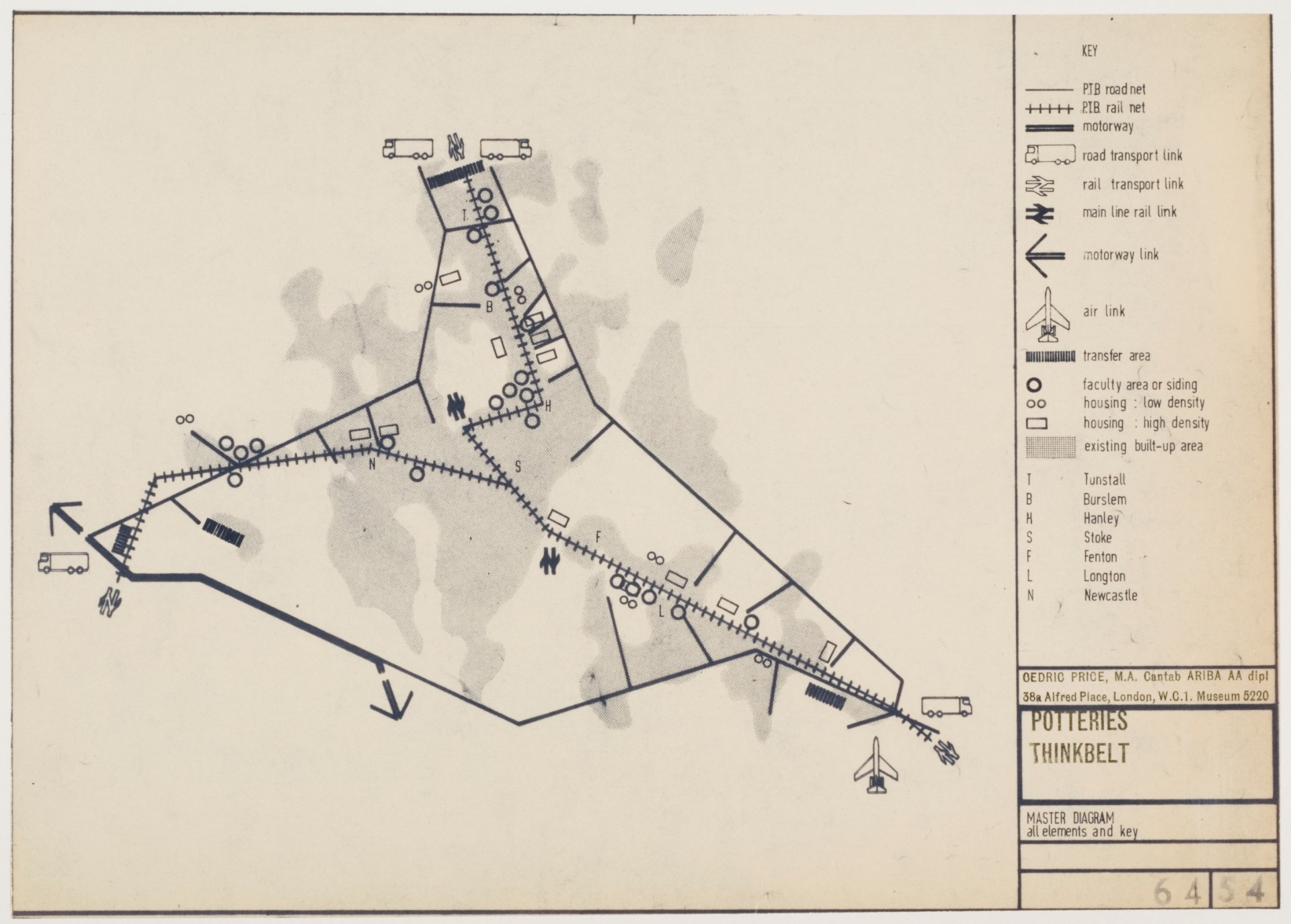
Architecture should have little to do with problem-solving- rather it should create desirable conditions and opportunities hiterto thought impossible.
Cedric Price
https://www.nonarchitecture.eu/portfolio/in-the-beginning-was-the-table/ _ Dominik na temu stola
Stol -
oblikovno jednostavan, multifunkcionalan element nabijen značenjem i
asocijacijama obitelji, doma i zajedništva - izdužujemo do nemogućih granica
kako bi pozvao što više korisnika.... priziva ljude koji se poznaju iz viđenja da sjednu jedni uz druge pa ih
ohrabruje i poziva na daljnju komunikaciju. Takav koncept osnažuje zajednicu
cijeloga grada, potiče dezintegraciju digitalnog načina života te iznova
podsjeća na izreku da je 'stranac samo prijatelj kojeg još nisi upoznao'... S vremenom će tako oblikovani stol i njegova
namjena postati toliko prepoznatljivi da
će stol poprimiti ulogu zaštitnog znaka. Tajana
komunalni stol širi svoje značenje i na prostor oko sebe, jer on je objekt u prostoru koji određuje njegovu dinamiku, stvarajući nove, drukčije međuodnose - primjer izložbe Davida Maljkovića 'Retrospektiva po dogovoru':
"kubus potpuno dominira prostorom; toliko je sugestivan da izložene radove gotovo da stavlja drugi plan.... većina je radova izložena na nekoj vrsti kubusa; ne samo u centralnoj sobi s predimenzironiranim kubusom ... moguće je reći da je riječ o površini kubusa koja se izdaje za zid. Kubus nije ovdje slučajno; ima najmanje dvostruku funkciju... on radikalno mijenja položaj posjetitelja u prostoru, uskraćujući mu pristup radovima i primoravajući ga da izložbu gleda kao da se odvija na maloj kazališnoj pozornici. U ateljeu, pak, na predimenzioniranom kubusu koji glumi zid, slike su izložene na tradicionalan način... ali kubus sužava prostor razgledavanja, onemogućavajući posjetitelju da zauzme distancu i tako stekne kontrolu nad viđenim. Ne samo da izložbena inscenacija mijenja režim gledanja... nego mijenja i njegov cjeloviti doživljaj izložbe i to ne samo tako da uključuje njegovo tijelo u različite vrste relacija prema izložbenoj opremi i umjetničkim radovima, nego i prema drugim posjetiteljima, odnosno prema drugim prostorima održavanja izložbe.... Posjetitelj je... slobodan sam izabrati redoslijed i brzinu obilaska prostora; na putu od jednog do drugog, može se predomisliti, promijeniti smjer ili odustati i posjetiti dio izložbe neki drugi dan. Ta suptilna interferencija između posjetitelja, različitih prostora i izloženih objekata, koja varira od ograničenja i zabrane do ovlaštenja i slobode, dio je izložbenog uprizorenja i predstavlja jedan od najzanimljivijih momenata." Relacija i proces umjesto cjelovitog objekta, Klaudio Štefančić, Zarez br. 440
Dismissing conventional distinctions between "nature" and "artifice," a brownfield site along a key route into the city center is the host of a new public park. A small grove of hornbeam trees, some electrically-assisted, upsets the perception of a stable ground. Three central trees are planted eccentrically and at a 10-degree bias in deep planter box turntables. The three turntables are synchronized to rotate slowly at slightly different speeds. Changing orbits cause the trees to occasionally brush against one another or open up a wide void in the grove while the texture of dappled light and shade is in constant play. The experience is disorienting. From a vantage point on a spinning platform, the context appears to shift. From terra firma, the trees uncannily animate around and past you. https://dsrny.com/project/arbores-laetae
https://www.arhitekti-hka.hr/hr/natjecaji/rezultati-natjecaja-za-izradu-idejne-konceptualno-urbanisticko---arhitektonske,3455.html?fbclid=IwAR3TPDYrCuv7Ua30WGtpu9ZB6k95JrinrQrJrdYFCN1J1eWKCUUn7YbiiPU
3. PROGRAMSKI ZADATAK
Zadatak prvog stupnja izradio je: prof. Tonči Žarnić, dipl.ing.arh
3.1 PRVI STUPANJ
Uvid u zatečeno stanje zadatak: Prikaz zatečenog stanja već je projekt Mjesto postoji zahvaljujući ljudima, stanovnicima. Tvore ga prisutnošću i korištenjem, potom uspomenama. Arhitektonska misao ga razvija, translatira u sadašnji i budući civilizacijski trenutak. Arhitektonska inteligencija i predstavljački aparat otkrivaju latentne mogućnosti teritorija, grada i kuće. Urbane pojave, procesi, formacije, slojevi urbanog teksta itd. mogu se zabilježiti na način koji je ekvivalentan projektu. Vjerujem da opis/portret urbanog fragmenta predstavlja neki oblik projekta jer senzibilno čitanje* prostora može mijenjati prostor. Akumulacija informacija o mjestu, funkcionalni, strukturalni, socijalni, narativni, vremenski, poetični itd. aspekti mjesta mogu primjenom posebne optike na poznati prostor transformirati ga u novi. U ovoj, prividno nepragmatičnoj, fazi istražuje se translokalno u zatečenom. Forma i život zabilježeni kroz filtar prostorne namjere. Atmosfera ili slika vidljivog? Prostorne konfiguracije ili procesi? Traži se uvid ne kroz analizu već stvaralačku namjeru u kojoj je ugrađeno razumijevanje svrhe arhitekture, a vizualizira se kroz slobodan prikaz zatečenog stanja. Prikaz je slobodan, određen samo izvornošću uvida i pripadajućom likovnošću, i sredstvo je i cilj istovremeno. G. Nollijeva mapa Rima, Étude des circulations L. Kahna, psiho-geografske mape G. Déborda, OMA-ina programatska lava, Made in Tokyo Ateliera Bow-wow itd. predstavljaju, u kontekstu zadatka, tradiciju koja se nastavlja a ne ponavlja. Tekstualni dio je iskaz autorskog stava o gradskim prostorima mediteranske kulture u vremenskom kontekstu sadašnjice i budućnosti, o lokalnom i translokalnom u zadatku. Programatskim tekstom treba dati okvire, senzibilne i refleksivne, budućoj intervenciji u zadanom prostoru. Vrednovanje i rangiranje provest će se prema potencijalu arhitektonskog diskursa iskazanog kroz vizualni i tekstualni dio.
O pametnom gradu i spekulativnim praksama
„kroz provokaciju i scenarije spekulativni arhitekti iniciraju rasprave, otvaranju pitanja, te omogućuju javnosti aktivnu ulogu u budućnosti gradova, te je približavaju tehnologijama koje sve više oblikuju našu urbanu stvarnost i znanstvenim istraživanjima koja radikalno mijenjaju naš svijet“
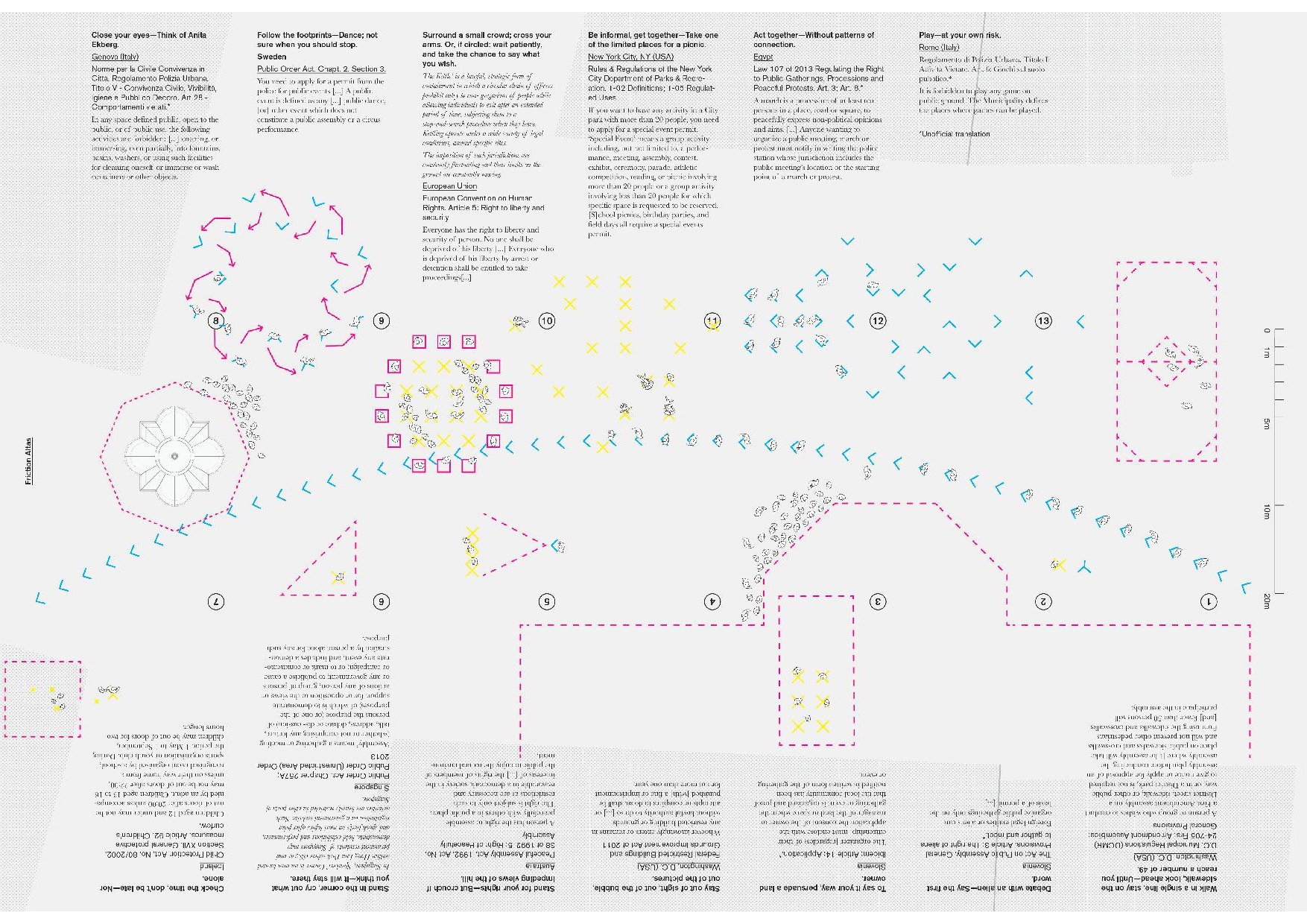
Koreografija kretanja
PAOLO PATELLI / GIUDITTA VENDRAME
Atlas trenja: koreografirana rasprava o javnom prostoru, zakonu i čitljivosti
Projekt moderniteta nastoji učiniti svijet - a naposljetku i njegovo stanovništvo - "čitljivim". Prema mišljenju Jamesa C. Scotta, institucije i organizacije filtriraju one podatke koje trebaju znati kako bi ih apstrahirale, ujednačile i podastrle na način koji će ih učiniti čitljivima; a zatim će se svijet preoblikovati po uzoru na tu apstrakciju. Navikavamo se na to da se ponašanje građana - korisnika, klijenata, potrošača - predstavlja mapiranjem u stvarnom vremenu i vizualizacijom podataka, što pak sve više oblikuje ono što ljudi vide i mogu učiniti. S druge strane, Kevin Lynch koristi pojam "čitljivost" kako bi označio percepcijsku jasnoću urbanog okoliša ili "lakoću s kojom njegovi stanovnici mogu prepoznati njegove dijelove". Iskustvo urbanog okoliša, kao i mentalna karta koja iz njega proizlazi, čine sustave čitljivijima razotkrivajući njihovu strukturu i aktivnost. Mentalne karte dopuštaju građanima određeni stupanj djelotvornosti tako što utječu na opseg mogućih interakcija: kada ih se operacionalizira, one omogućuju reprogramiranje, hakiranje i dekonstrukciju. U našem urbanom iskustvu zakon je nevidljiv, no uvijek implicitno prisutan. Regulacije o uporabi javnog prostora - simboli, konvencije - imaju moć da uvjere ljude u nužnost djelovanja. To su skupovi uputa koji utjelovljuju moć kao nevidljivu strukturalnu silu koja se očituje u svakodnevnom životu kao sinkronizirana rutina razrađenih kretanja javnim površinama, neka vrsta koreografije. U tom kontekstu "Atlas trenja" je kritička intervencija koja koristi grafička sredstva i izvedbene prakse kako bi preoblikovala lokalne zakone u sasvim vidljive aktere, nudeći moguće modele za otvaranje prema novim oblicima građanskog i estetskog bavljenja skrivenim ili apstraktnim slojevima grada.
